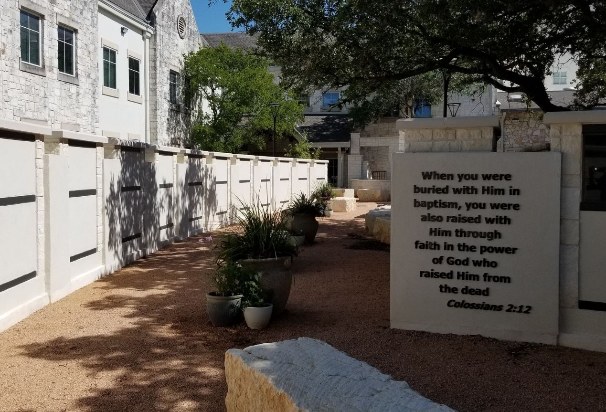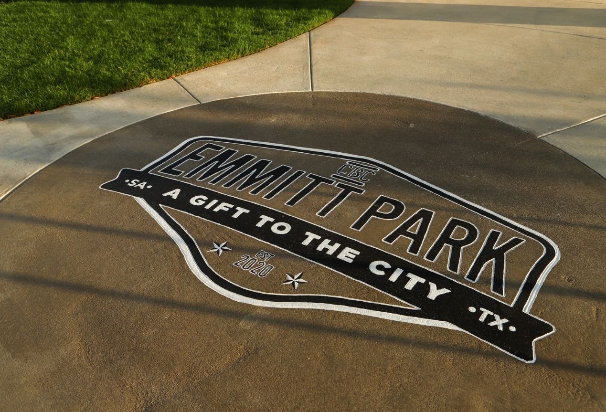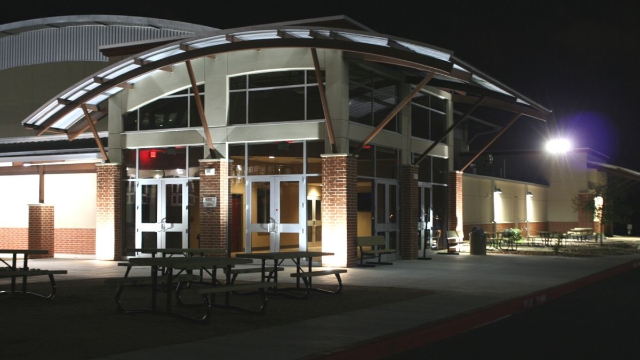
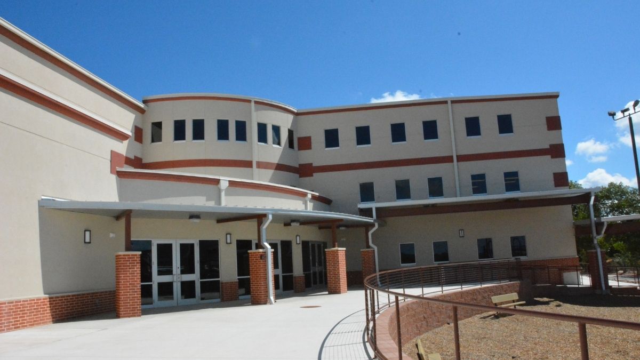
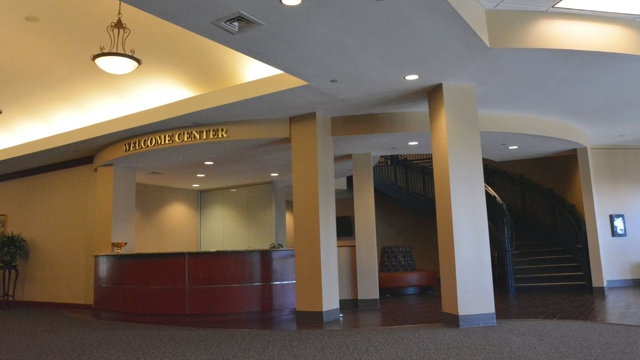
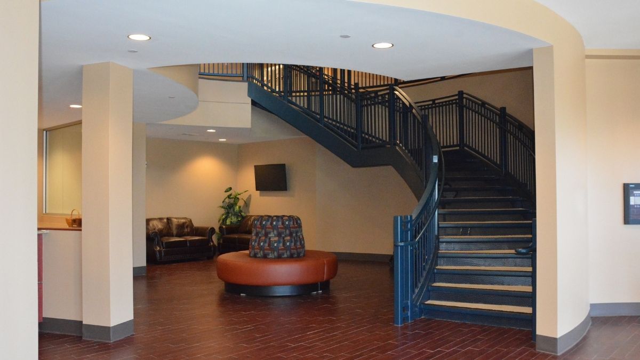

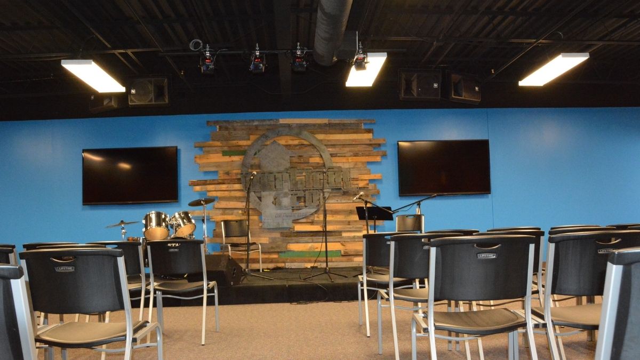
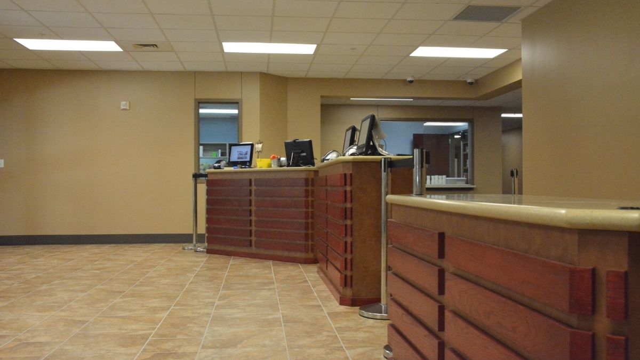
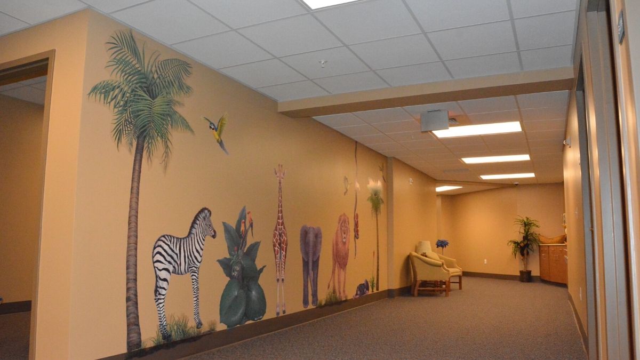
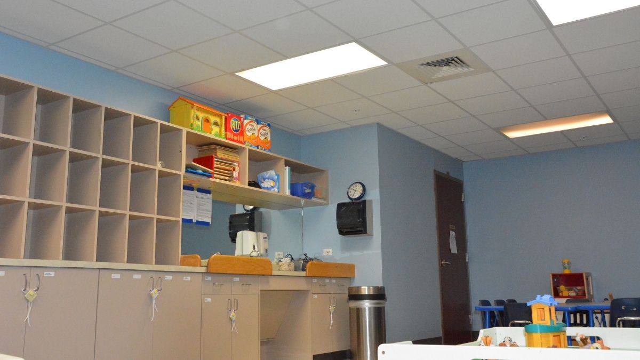
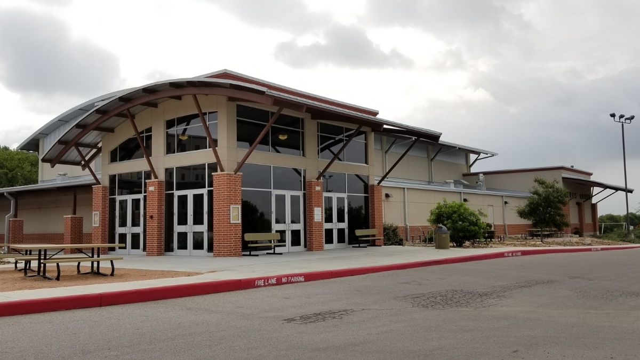
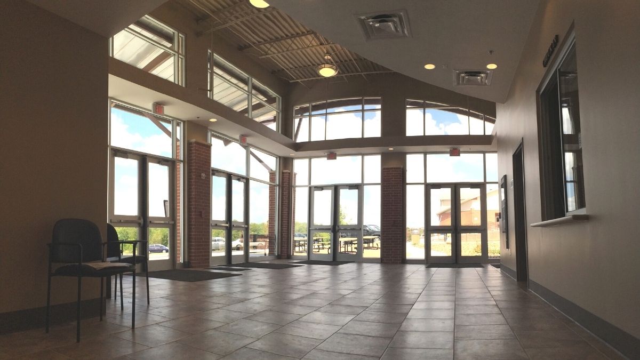
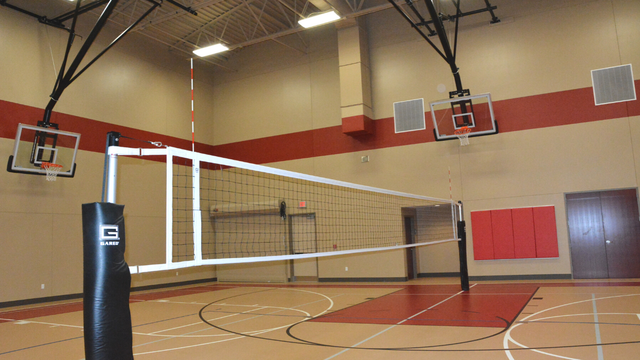
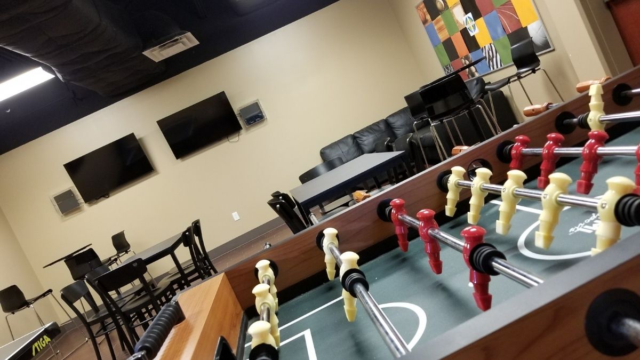
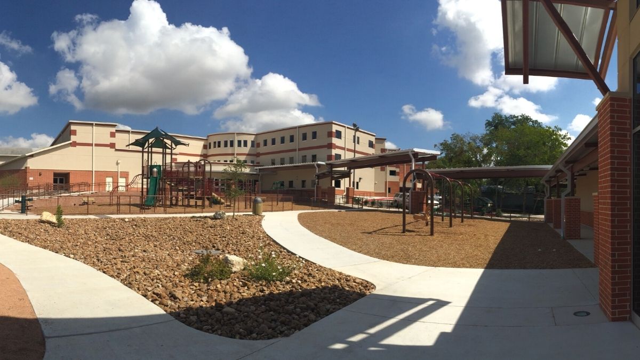
First Baptist Church of Universal City
With a student body ranging from Pre-K through High School, First Baptist Academy of First Baptist Church in Universal City, TX saw a steady rise in attendance. This growth brought about the need for expansion of their existing educational facilities to accommodate increasing numbers. Seeing this as an opportunity for further advancement of their ministries, the congregation worked closely with Powers Goolsby Architects to develop a program resulting in a 57,597 square foot addition to their existing campus complete with educational and recreational facilities.
The expansion affords parishioners a new, dedicated, main-entry lobby complete with a Welcome Center. The rotunda lobby showcases a circular stairway leading to classrooms, break-out spaces, and fellowship halls on the upper levels. The lowest level of the expansion contains a nursery dedicated to the youngest members of the congregation. The nursery lobby features a check-in system that ensures child safety and security while parents attend worship and fellowship services. The 2nd floor of the educational facility – featuring administrative offices, classrooms, a computer lab, and a state-of-the art science lab – is dedicated to the First Baptist Academy. The 3rd floor – complete with large, flexible classrooms – is reserved for ministry activities such as Bible Study, education, and support groups. The 15,715 square foot multipurpose building provides both the Academy and the congregation with several amenities to further spread their community outreach. Previously forced to leave campus for extra-curricular athletic activities, the Academy now has the capability to practice on campus, and host home-games in the new gymnasium complete with high school regulation basketball and volleyball courts. Retractable bleachers offer flexibility for additional floor space when seating is not needed. Neighboring locker rooms provide both restrooms and showering facilities. A game room featuring video-gaming consoles, foosball and Ping-Pong tables is adjacent to the sports-court floor. A full-service kitchen is equipped to host concessions on game-day, and banquets in the adjacent multi-use classroom. A new playground – complete with jungle-gym, swings and gyro-spinner – connects the recreational building to the educational facilities.



