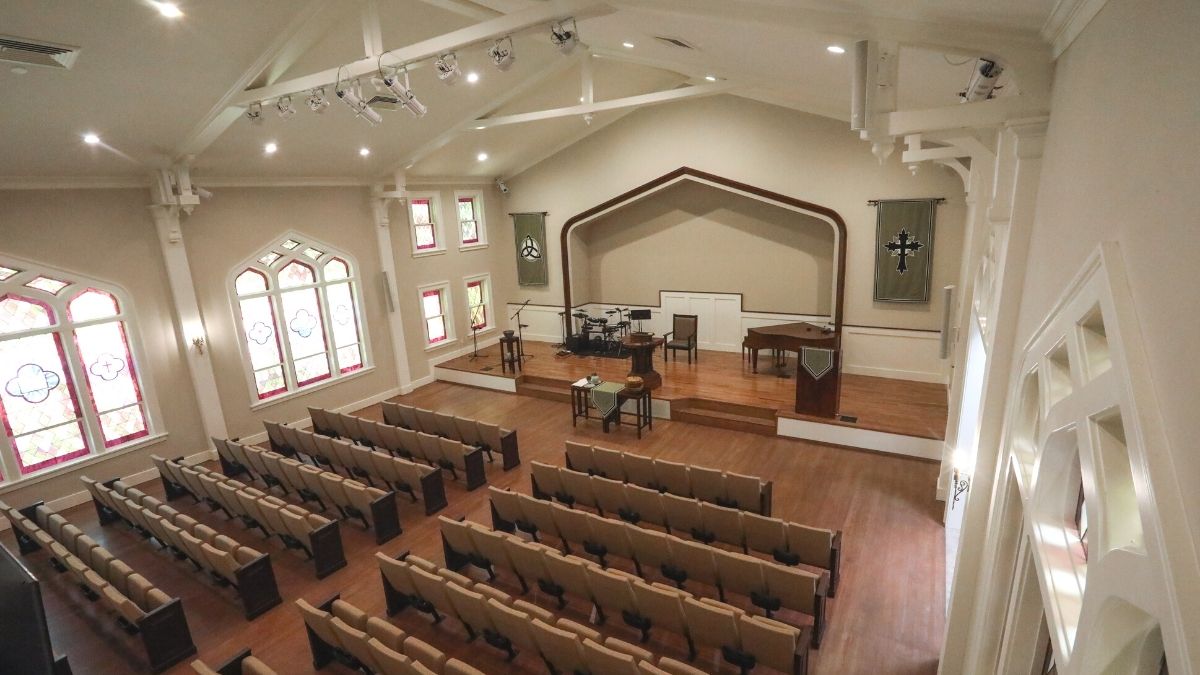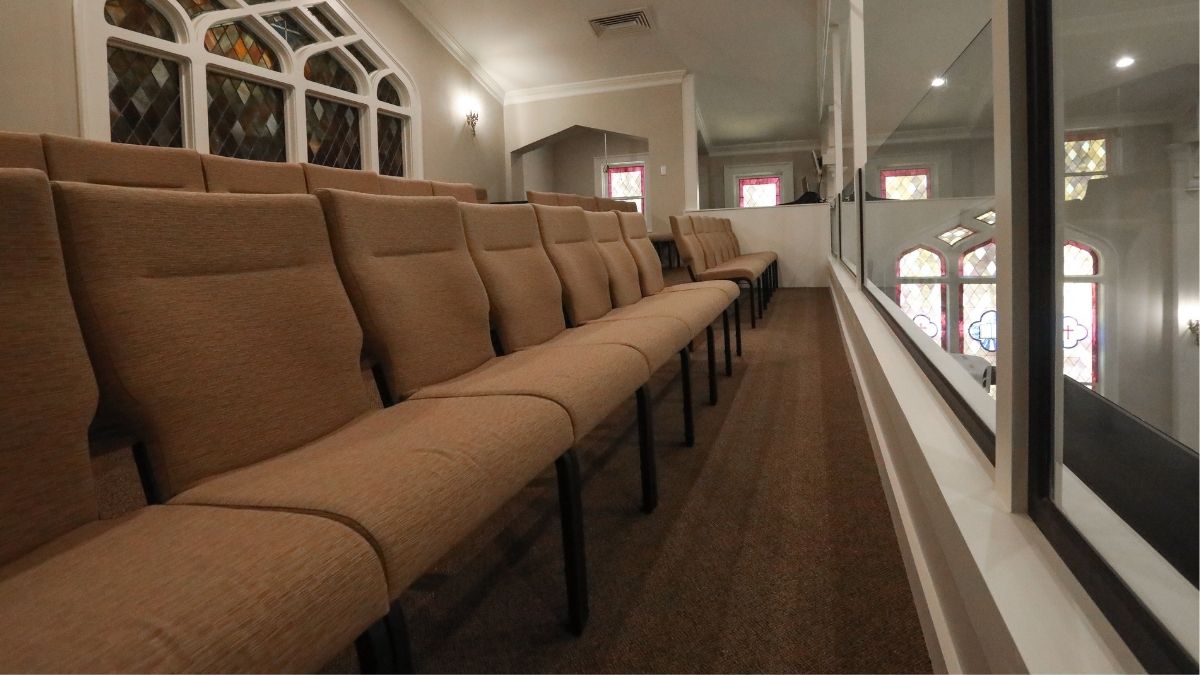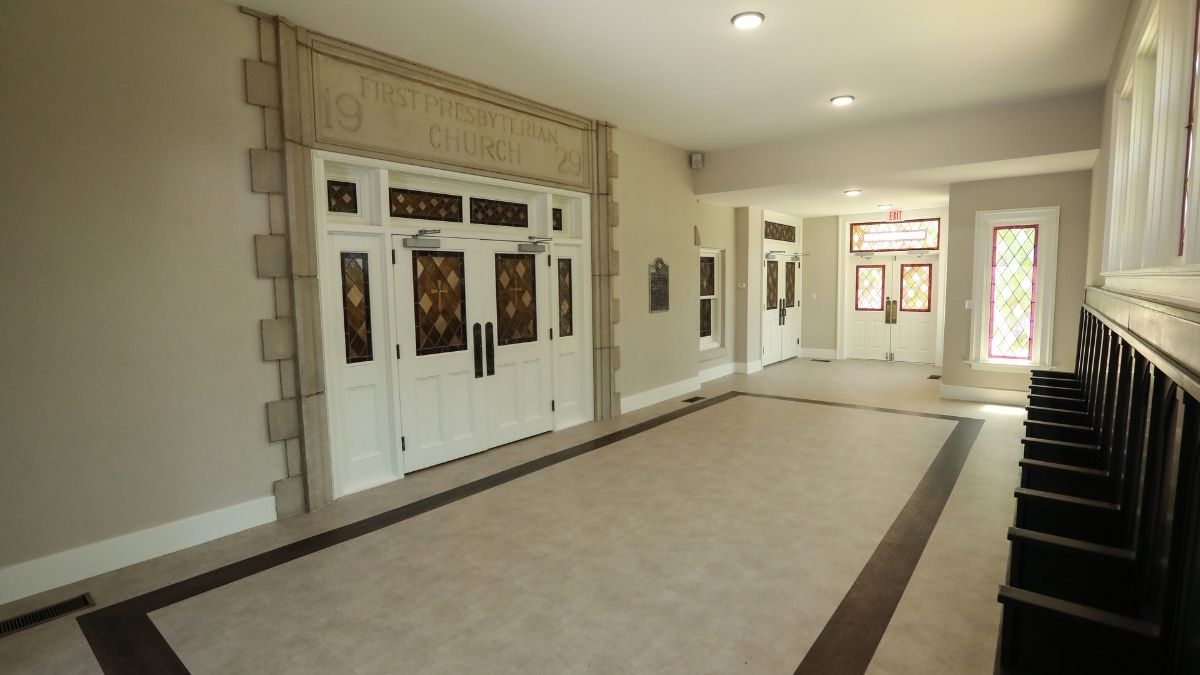








Interior Renovation for:
Redeemer Presbyterian Church
Redeemer Presbyterian Church moved from their existing facility into a new building they had just purchased. While a beautiful building it needed some interior renovations. The team of Powers Goolsby Architects and Church Interiors set to work designing a new stage and balcony layout. All the seating was updated to theater seats increasing the seating capacity. While the bulk of
the work was in the sanctuary and on the first floor, the basement and second floor also received a much needed face lift.
Location
Temple, TX
Project Size
20,700 sqft.
Services
Schematic Design, Design Development, Construction Documents, Construction
Administration





