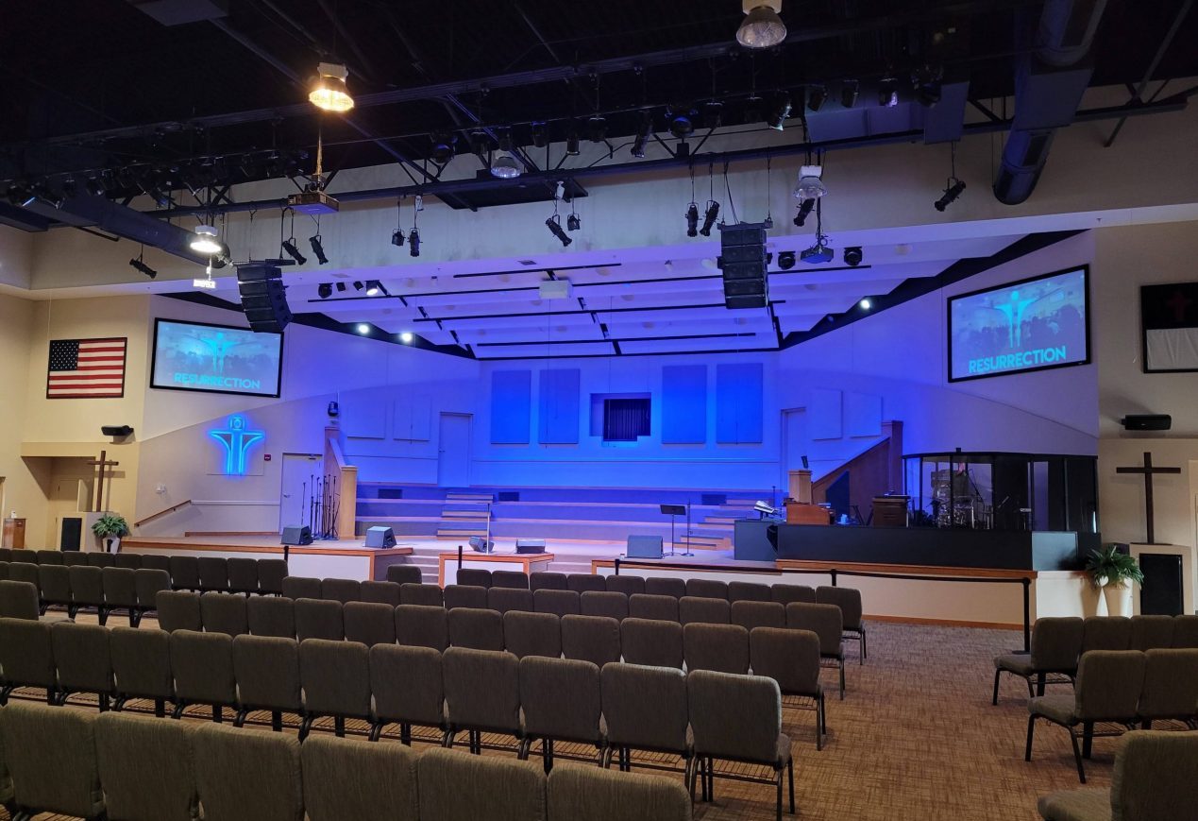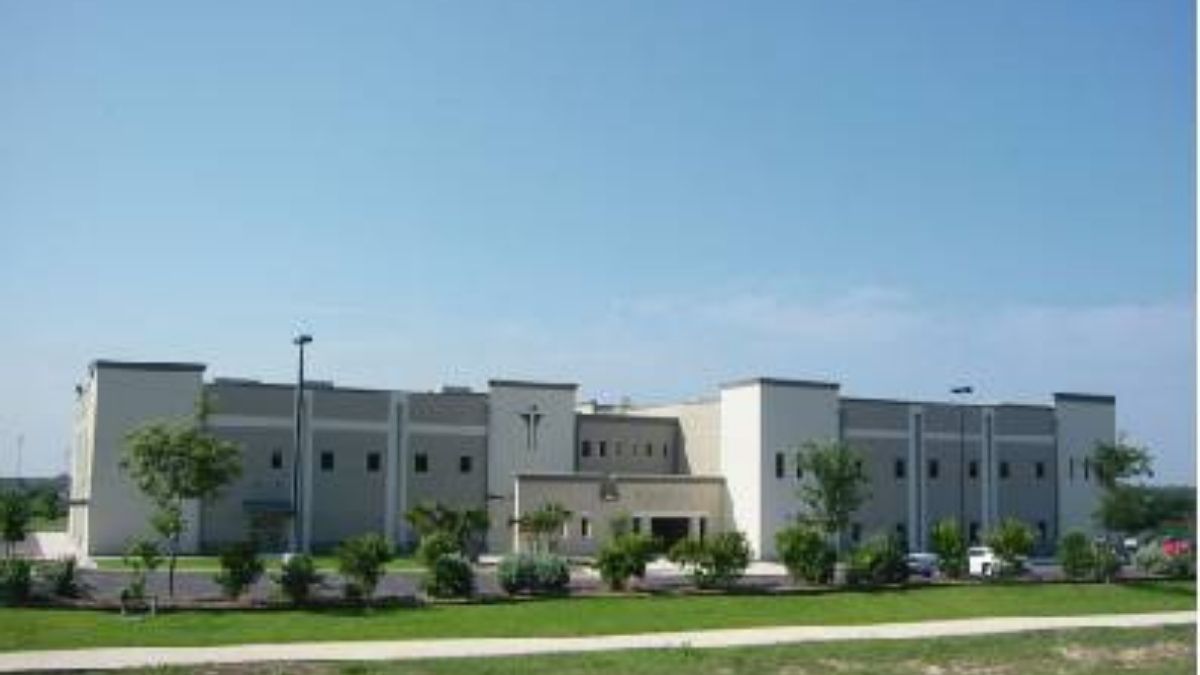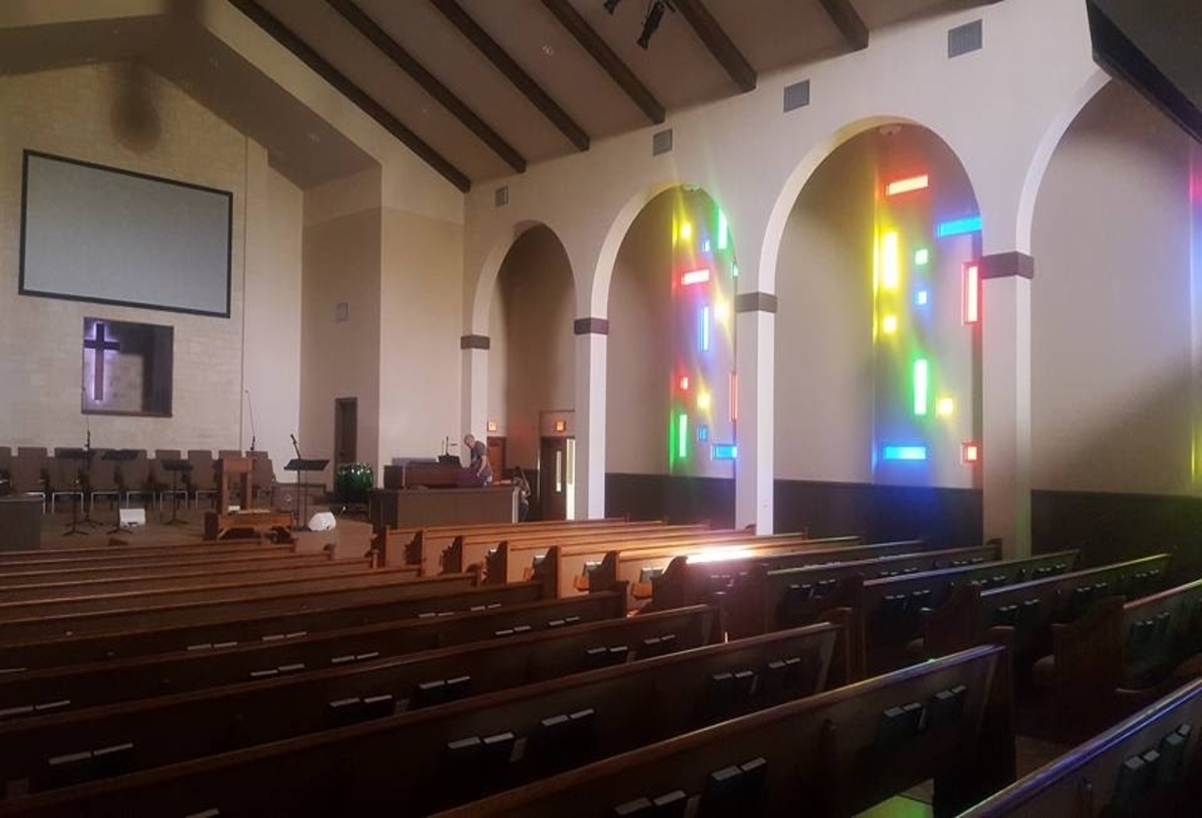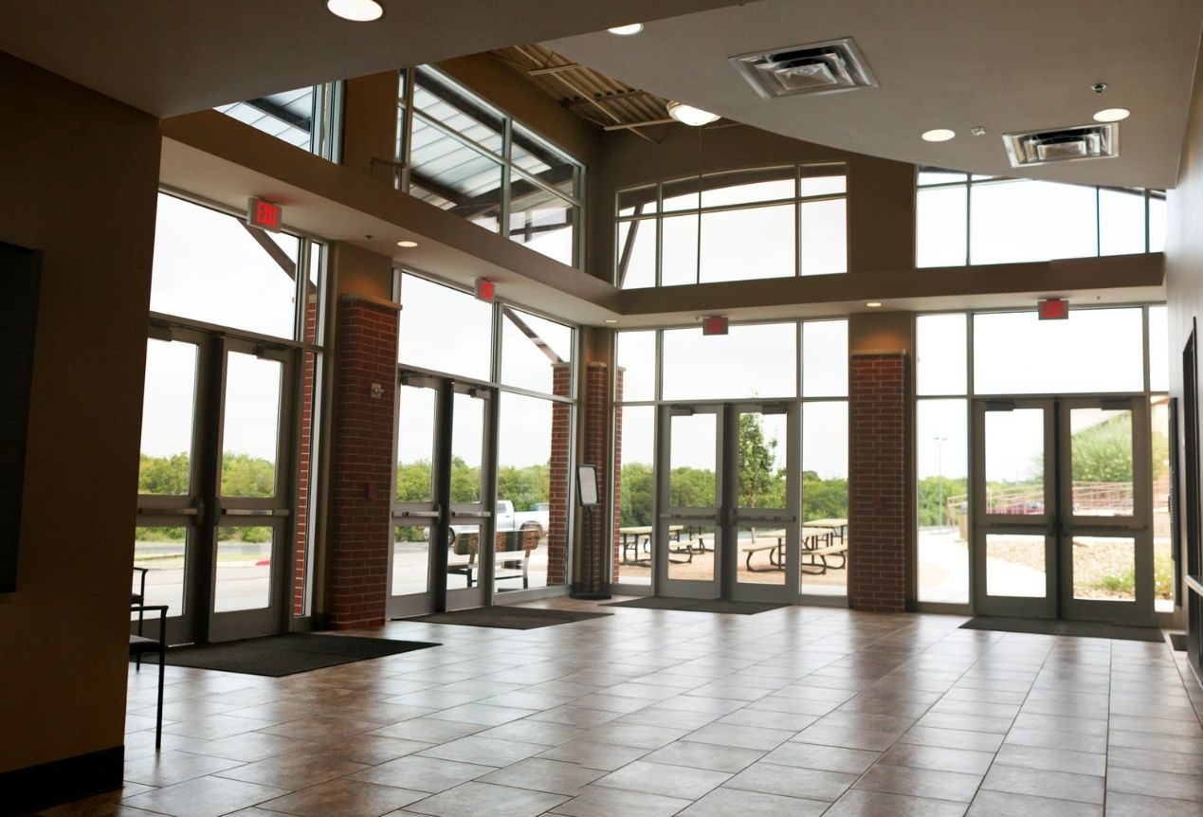

Resurrection Baptist Church
The original facilities for Resurrection Baptist Church were located in the midst of a flood plain. Having gone underwater not once but twice, the congregation was in desperate need of relocation. The perfect local- a hill top overlooking the city of Schertz- resented itself, and the church purchased the land in order to build anew.
The first phase of the new master plan consists of program elements that
demanded a maximum usage of space. The ensuing design prioritized function over form. An 11,500 square foot multipurpose building doubles as a worship facility capable of seating 750 congregation members for service. An adjacent main lobby serves as a space for fellowship, and connects the multipurpose facility to a 20,000 square foot administration and education center. The addition hoses pastoral offices and dedicated classrooms for youth and adult educational opportunities, as well as breakout activities.
Monumental stairs in the lobby wrap the elevator core, inviting visitors to walk up and explore the second floor spaces. The resulting facility strikes a balance between cost, space, function, and aesthetic appeal.
Keeping the needs of a growing congregation in mind, future phases for resurrection Baptist Church include a 30,000 square foot expansion containing additional education space, a café, a chapel, and a 1,800 seat sanctuary complete with a choral suite to enhance the church’s active music ministry.





