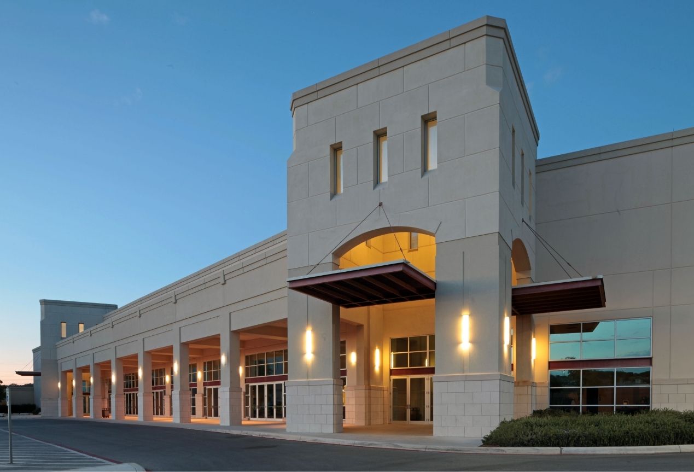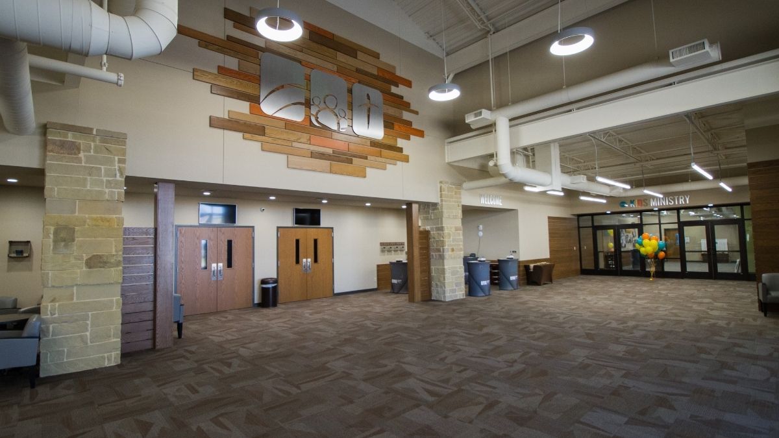
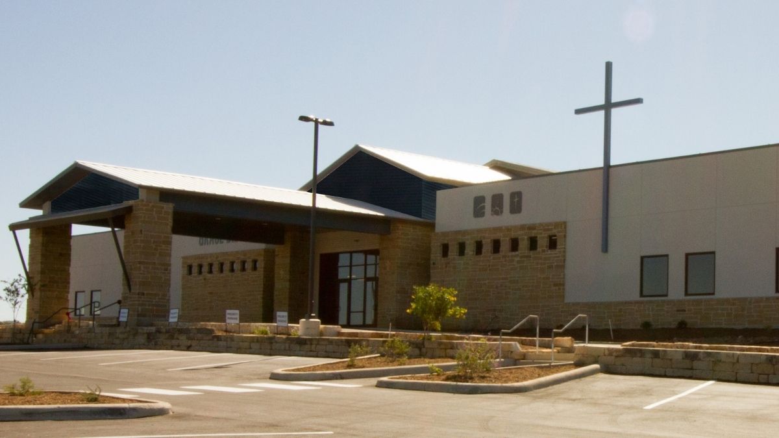
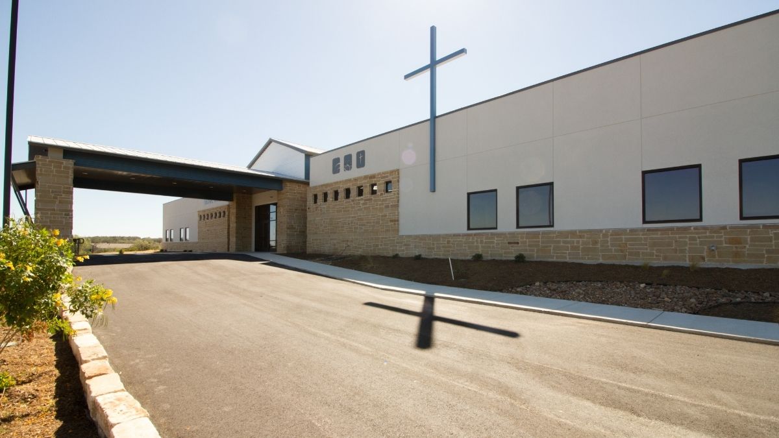
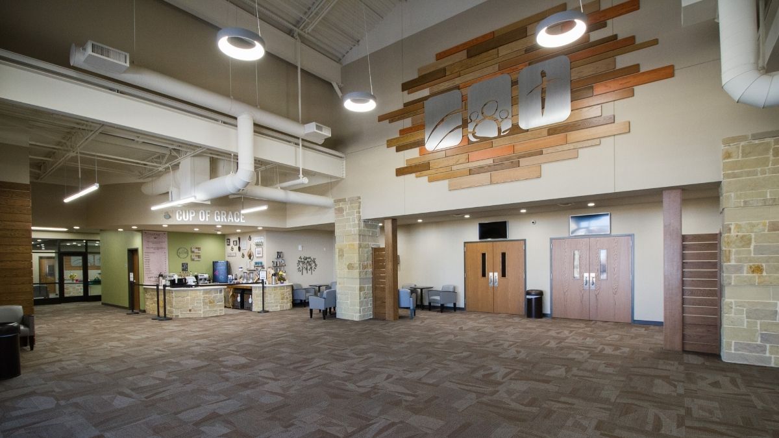
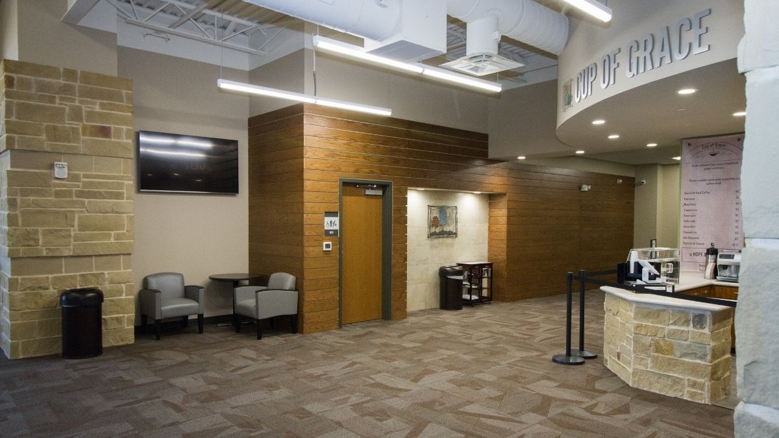
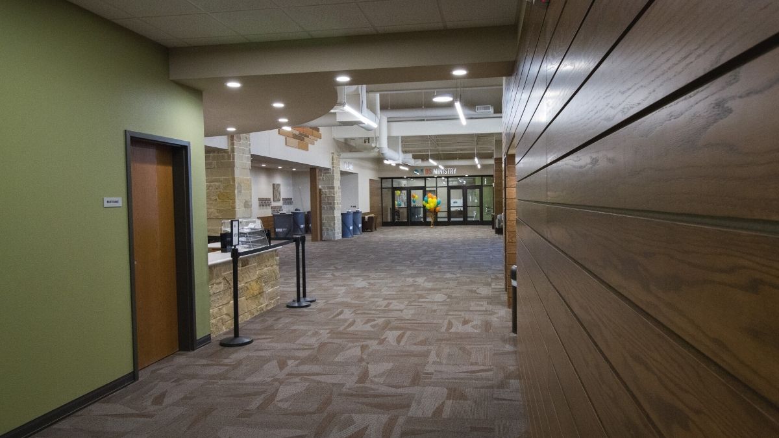
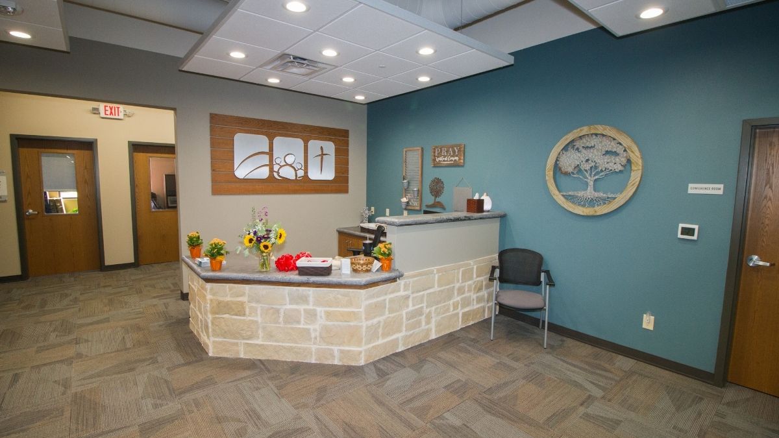
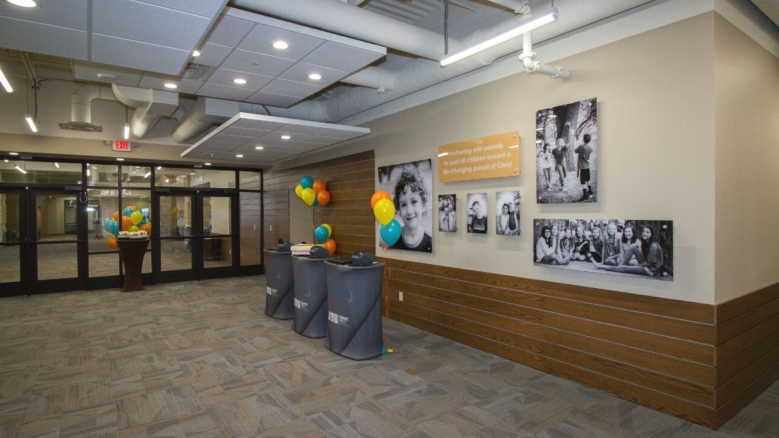
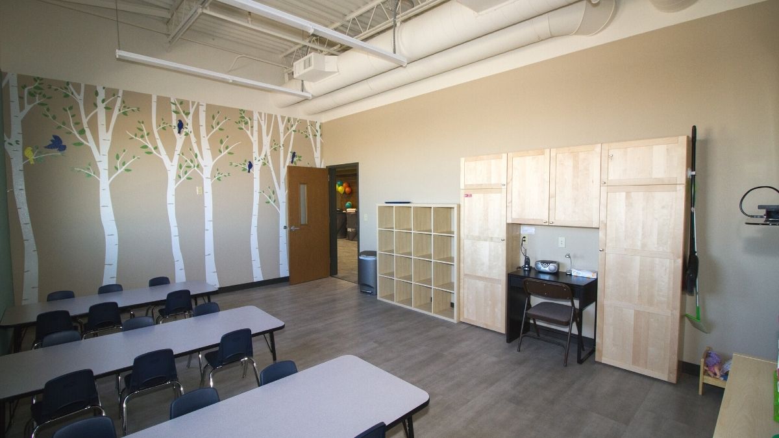

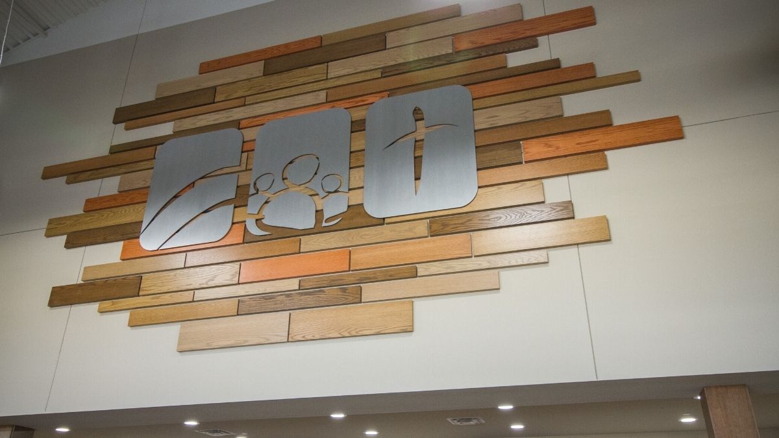
Grace Bible
Grace Bible was a church needing a design for a fast growing congregation.
What to do? The solution was an additional 10,630 square feet of lobby, education and administration wrapping around the existing building.
Working with the church, the design started with a new entry lobby that gave a
clear sense of entry and also a clear direction to the rest of the facilities. In the lobby is a welcome center and coffee bar. The offices are on one side while the education expansion is on the other. The entire addition wraps around the front and side of the metal building providing a new face for the church.
The interior design is warm and welcoming in the lobby and fun and playful in the classroom spaces. The Lobby provides a sense of arrival and welcoming, a space to grab a cup of coffee and fellowship with friends before entering into worship.
The kid’s spaces are fun and inviting with art on almost every wall.



