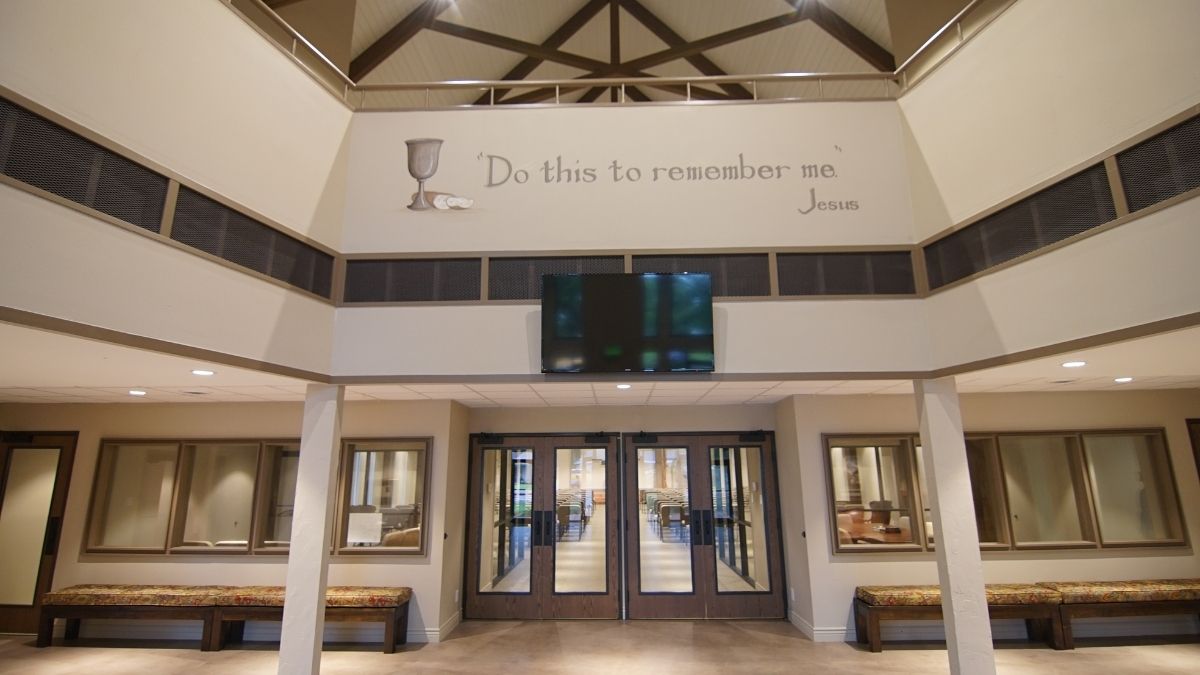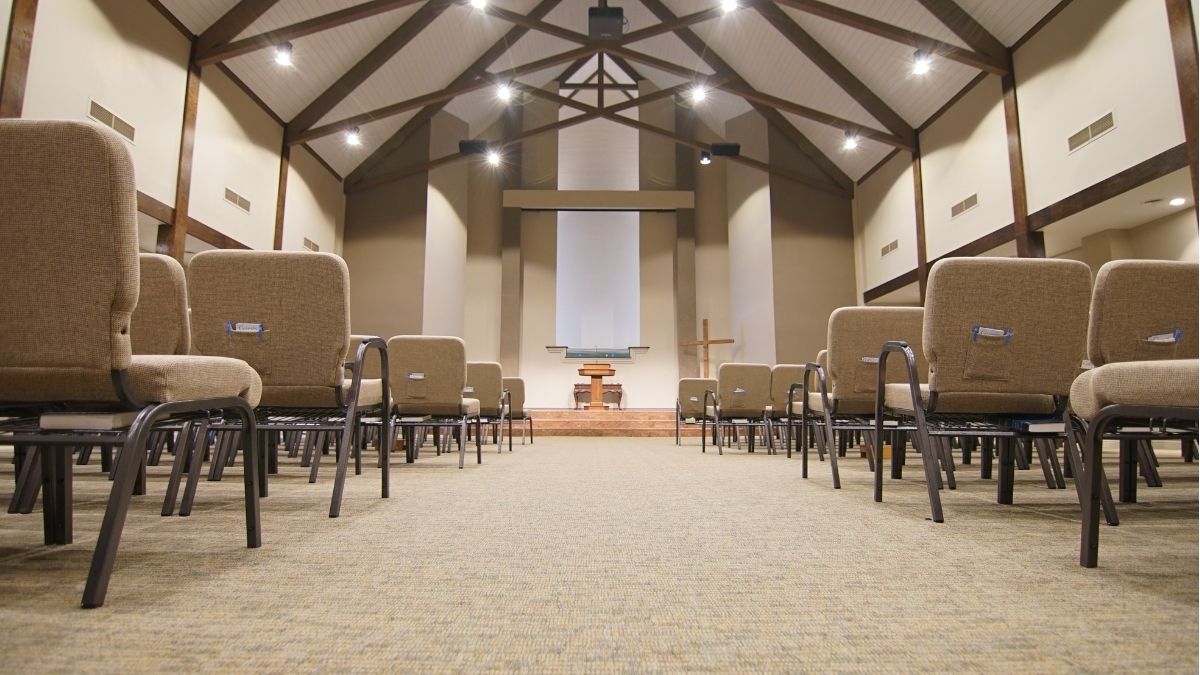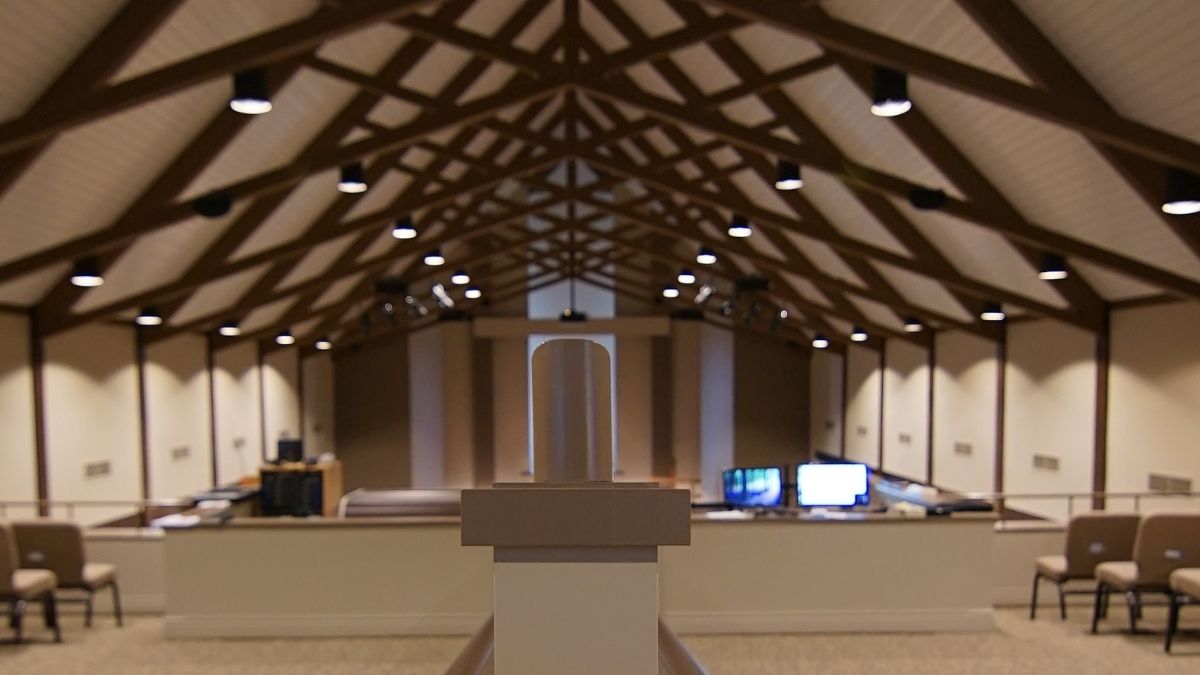





Interior Renovation for:
Lake Jackson Church of Christ
Working in conjunction with Church Interiors, the full scope of the work at Lake Jackson Church of Christ consisted of renovating 15,000 sf. of their existing facility and transforming their cramped single story lobby into a double height space. Beyond giving the facade a new face, this gave the lobby a far more spacious feel while not adding any additional square footage to the
building.
Location
Lake Jackson, TX
Project Size
15,000 sqft.
Services
Schematic Design, Design Development, Construction Documents, Construction
Administration





